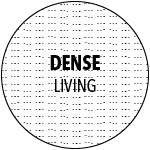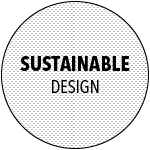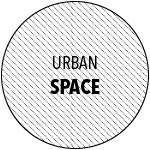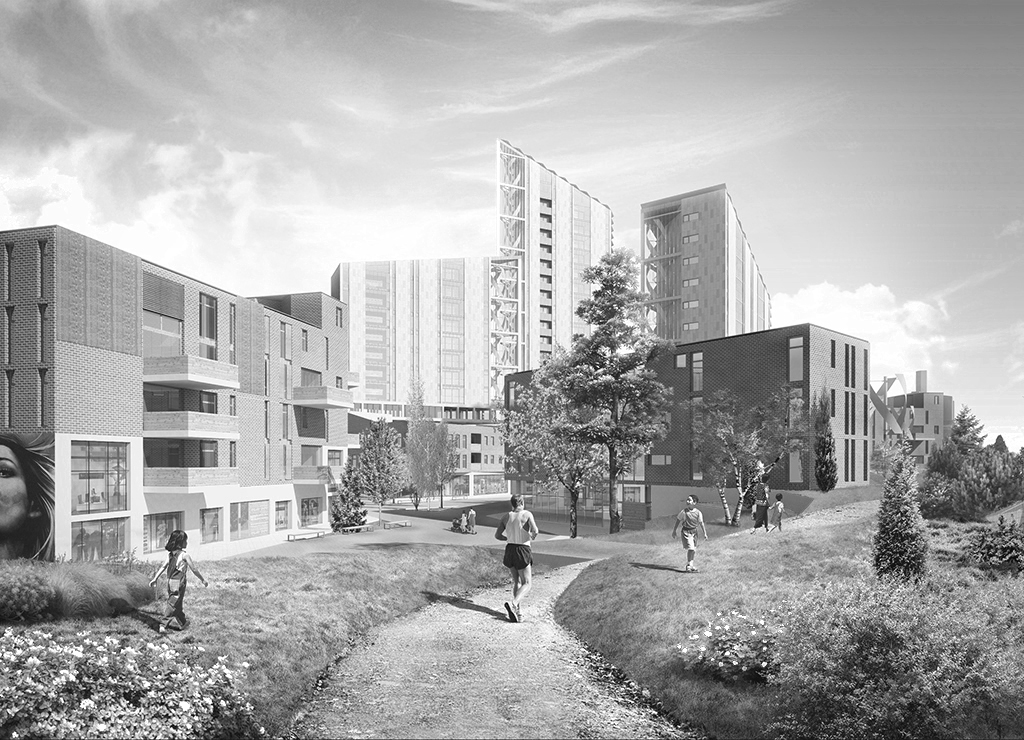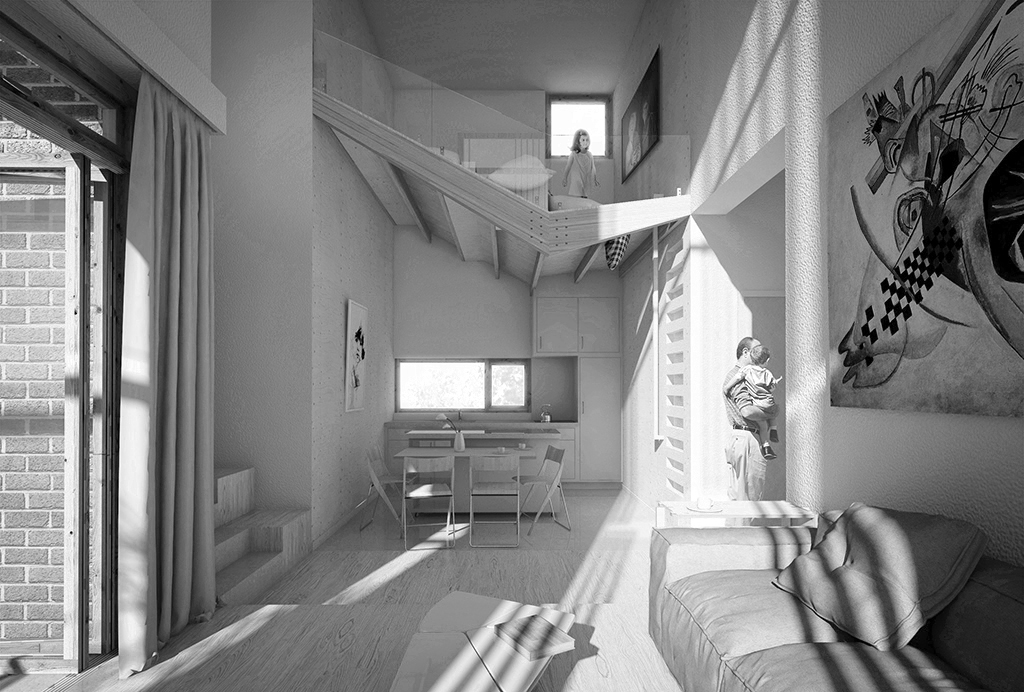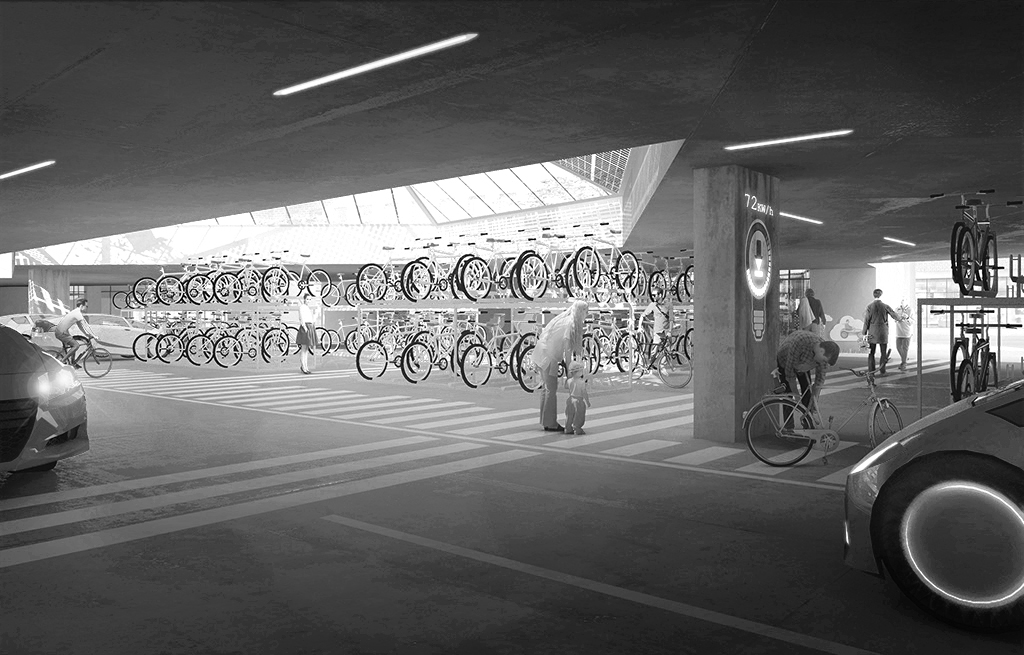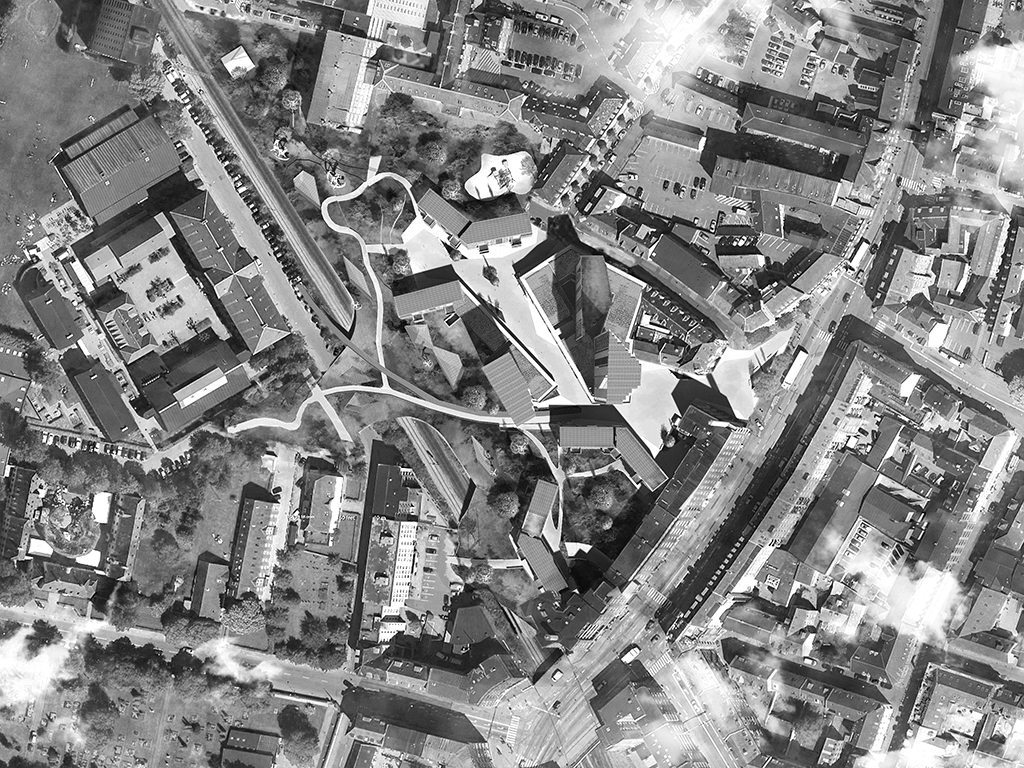Issue
The world is facing major climatic changes which is already creating global disasters and ecosystem failure.
To counteract this change, Denmark plans to be 100% reliant on renewable energy for buildings’ construction in 2035 - 2050 including transportation. This will require changes in the way people live and move in order to limit a global temperature increase of no more than two degrees before the end of the century. In Denmark most of the energy is used in buildings and transportation. To reduce the energy consumption for private transport the city must be densified. Dwellings, labor and leisure activities should be mixed and easily accessible. The city should also offer good conditions for soft traffic.
By increasing the density in the city a new problem is presented: How to attract people who live in the suburbs, and use the car the most, to move to a dense urban environment?
Brief
The assigned site is located in the heart of Aalborg, Denmark with an area of 13.000 m2. The aim is to design a housing complex, in order to revitalize a key area in the center of Aalborg, with an average height of no less than three levels and a building percentage between 100 and 200 %. Up to 20% of the floor area may contain other functions and there must be a ½ car parking space per housing unit and adequate parking for bicycles. The project has to present a design proposal for a single family dwelling of 115 m2 with access to at least 20m2 of outdoor area.
Usability and comfort should be considered during the dwelling design within limited areas, it should also provide privacy, promote social interaction and implement suburban qualities in the urban context
Regarding energy consumption, the units as well as the whole complex must hold zero energy standard and still respect aesthetics parameters in an attractive way.
The site is currently occupied by a large parking and some building from a soon obsolete hospital complex. The project must be mainly housing for young couples with children to bring them back from the suburbs thus reducing car use. The buildings should meet the country’s regulations in term of sustainability with a maximum annual energy consumption of 20kWh/m².
Response
The project’s plot is situated in the center of Aalborg in a densely built area, it is therefore inconceivable to simply import suburban housing units inside it. As much as the design has to focus on architecture, comfort and indoor environment quality, it has to sit on a strong urban background for it to function with its surroundings. Our prime intention is then not to treat it as a sustainable island but as a crucial addition to the city of Aalborg with regards to people while satisfying energetic demands.
The project has to be based on social, economic and environmental sustainablility aspects. Each of them has its value and only by respecting all three aspects, sustainable living will occur
The project, a sustainable, zero energy housing development, is divided into towers and block with a F.A.R. of 155% and large green areas. The 3 towers, as dense living, are contrasting with its park-like landscape which can be compared to the suburban field or forest, while creating a sustainable landmark because of their strategically located wind turbines visible from afar. In order to rationalize the construction, all blocks’ structures are strongly modulated, all windows sizes as well and the towers are only made of 3 different flats. Thanks to them and almost 3000m² of integrated and precisely placed photo-voltaic panels, the project is producing 25% more energy than it is using. Passive heating and cooling strategies carefully implemented within the design allow us to go below the 2020 Danish regulations with only 16.7kWh/m².
A lot of attention was set one creating attractive flats, so they can compete with single-family houses. By creating double height spaces and split levels, as well as spacious outdoor areas, the flats provide attractive living conditions with carefully chosen materials. Moreover, they ensure good thermal conditions and optimal daylight.
*In collaboration with Thaisa Kleinubing, Patricia Scarpa Antelo, Mikkel Troeslen


